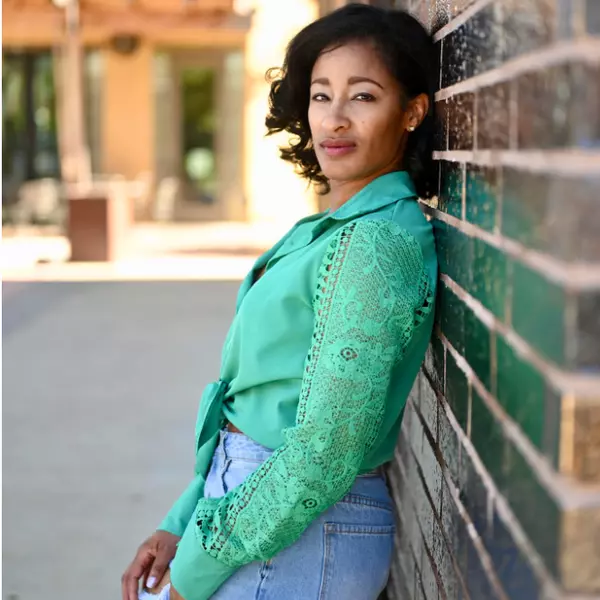
5 Beds
3 Baths
3,026 SqFt
5 Beds
3 Baths
3,026 SqFt
Key Details
Property Type Single Family Home
Sub Type Single Residential
Listing Status Active
Purchase Type For Sale
Square Footage 3,026 sqft
Price per Sqft $131
Subdivision Carolina Crossing #5
MLS Listing ID 1822243
Style Two Story
Bedrooms 5
Full Baths 3
Construction Status Pre-Owned
HOA Fees $99/qua
Year Built 1999
Annual Tax Amount $7,406
Tax Year 2024
Lot Size 10,236 Sqft
Property Description
Location
State TX
County Guadalupe
Area 1600
Rooms
Master Bathroom 2nd Level 11X8 Tub/Shower Separate, Double Vanity, Garden Tub
Master Bedroom 2nd Level 18X17 Upstairs, Walk-In Closet
Bedroom 2 2nd Level 11X16
Bedroom 3 2nd Level 12X12
Bedroom 4 2nd Level 13X13
Bedroom 5 2nd Level 12X13
Living Room Main Level 15X19
Dining Room Main Level 12X20
Kitchen Main Level 10X14
Interior
Heating Central
Cooling One Central
Flooring Carpeting, Ceramic Tile
Inclusions Ceiling Fans, Washer Connection, Dryer Connection, Microwave Oven, Stove/Range, Refrigerator, Disposal, Dishwasher, Smoke Alarm, Security System (Owned), Electric Water Heater, Carbon Monoxide Detector
Heat Source Other
Exterior
Exterior Feature Covered Patio, Deck/Balcony, Privacy Fence, Mature Trees
Garage Two Car Garage
Pool None
Amenities Available None
Waterfront No
Roof Type Composition
Private Pool N
Building
Lot Description Cul-de-Sac/Dead End, Wooded, Mature Trees (ext feat)
Faces South
Foundation Slab
Sewer Sewer System, City
Water Water System, City
Construction Status Pre-Owned
Schools
Elementary Schools Paschall
Middle Schools Corbett
High Schools Samuel Clemens
School District Schertz-Cibolo-Universal City Isd
Others
Acceptable Financing Conventional, FHA, VA, Cash
Listing Terms Conventional, FHA, VA, Cash
GET MORE INFORMATION

Realtor | License ID: 0678848






